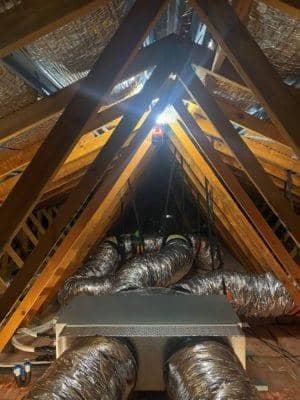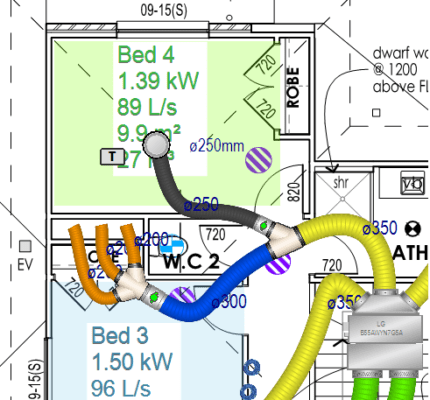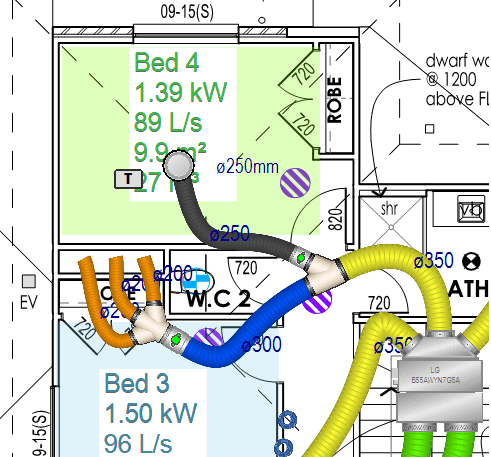AC STORE Specials
Should I get the builder to do the Ducted as part of the build or do later?
This is a common question we get asked, which is great because in some scenarios asking us this before the build could save you a lot of headache down the track and cost too!
Single Story
We will start with the easy option, which is single storey homes. If you build a house with a 25- or 30-degree roof pitch then 9 times out of 10 we can run the duct after the handover, as there is ample room to work in the roof space. This makes everything a lot less complicated as builders can be painful to deal with if you don’t use their preferred tradesman and (surprise surprise) if they don’t get a cut of the job. Full disclosure here – we don’t do work for builders – we deal with only end users. By going through us at the later stage you will normally get a larger capacity system, better zoning, better control options (think WIFI, Google Home integration etc) and most importantly a reasonable price – installed by specialists.
If you are building a roof with a low roof pitch, this can complicate things because the indoor unit is quite large in size (especially once you connect everything to it, like the plenums which connect to the duct, drains, copper piping, wiring etc). See below a picture of a standard type indoor unit and the space it takes up, and this is in a roof with a good pitch and plenty of access.

Warranty is something that you need to factor in too as getting it in the roof is one thing but making sure adequate access to the system is available in case of a warranty issue is another. We have seen plenty of times where an old ducted system fails and there isn’t actually any way we can get another system back in, as it was done at the build stage and the roof is almost flat. If you have a low pitch roof and want to check if the indoor unit will fit best thing to do is check the specs of the system you like and go from there, in many cases we will have to recommend a specific brand to you as they all differ in dimensions. If you do this prior to the build and discover you need more room, changing this beforehand is definitely going to be the best approach financially – trying to get trusses modified legally after the fact is definitely not worth doing.
In summary – no questions are considered stupid and having a conversation with us prior to locking in your build is ultimately the best thing to do. We don’t mind looking at what the builder is proposing, because they may be reasonable, and we may say that what they are proposing is a good deal and to go for it.
You can simply go to the request a quote page on our website and submit your plans or pick up the phone ????
Double Story
So, if you are building a 2 storey house and want duct downstairs as well as upstairs, really the only option you have available is working with your builder to find ‘voids’ or ‘drop locations’ where duct can from upstairs to downstairs (this is because the fan coil unit is located in the top roof). Because this is quite technical, and because duct is actually quite large in diameter (a typical downstairs vent is around 250-300mm in radius) , there is no way around having the builder work with the installer on this. See below an example of what we mean on a plan we did for a customer.

As you can see there is a false wall behind the robe in bed 3. These ‘droppers’ need to be in different parts around the home depending on where duct will need to go. The next problem is if the ‘dropper’ location comes out on a joist (the floorboards between level 1 and 2). Obviously, we won’t just hack at the joist to fit our duct, so careful consideration needs to be made here. In most scenarios, draftsman will try to line everything up, but this always doesn’t work. Cutting oval shapes in the joists is possible, and each manufacturer has different specifications on what is ok without voiding warranty or damaging the sub-structure, so although this is a last resort there are options available.
In case you can’t tell already, two storey designs are pretty complex so getting a professional for this will pay dividends down the track. Without getting into it in detail – airflow issues from incorrectly sized duct can lead to all sorts of issues down the track. Again, don’t be afraid to get in contact to speak with a ducted consultant.


